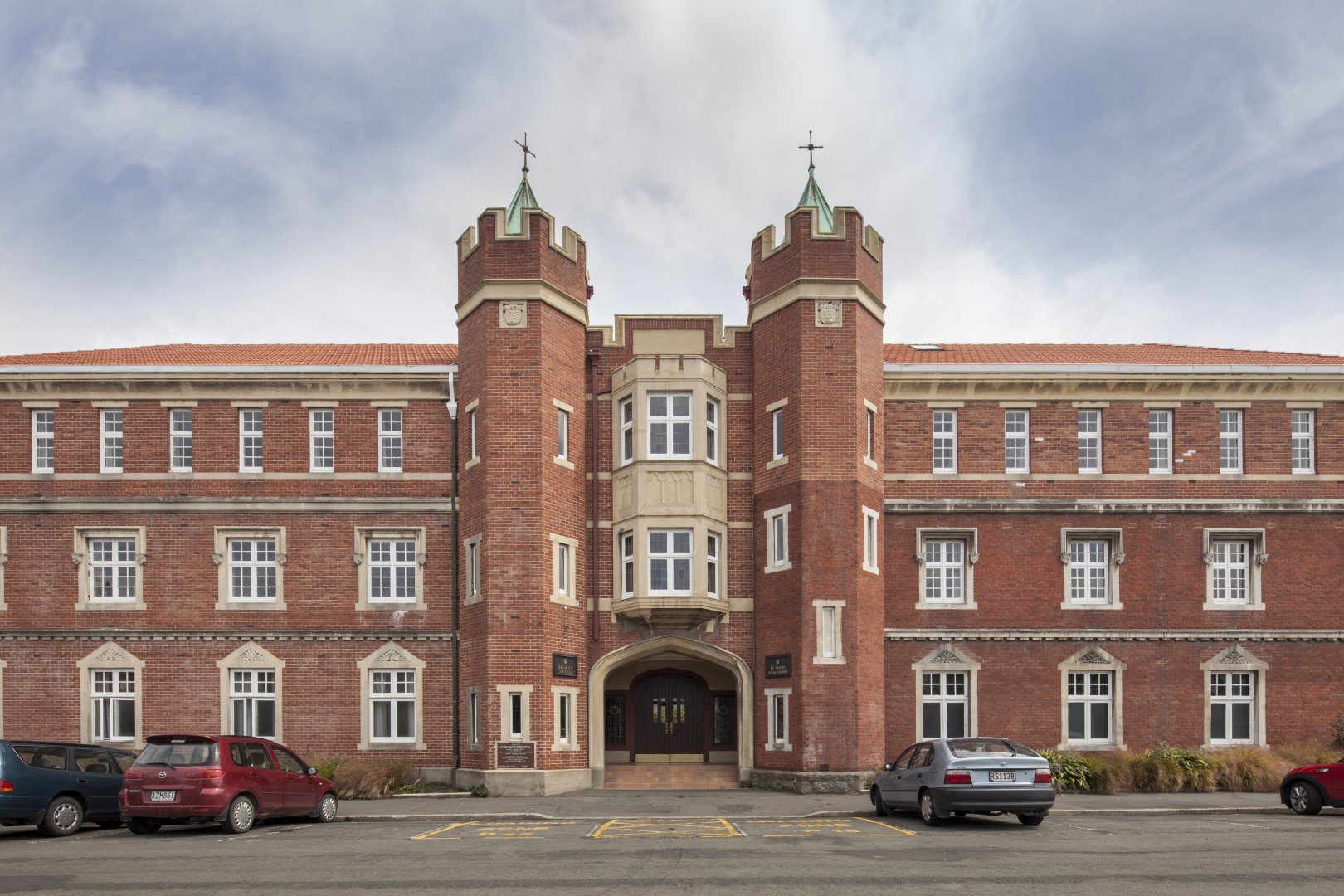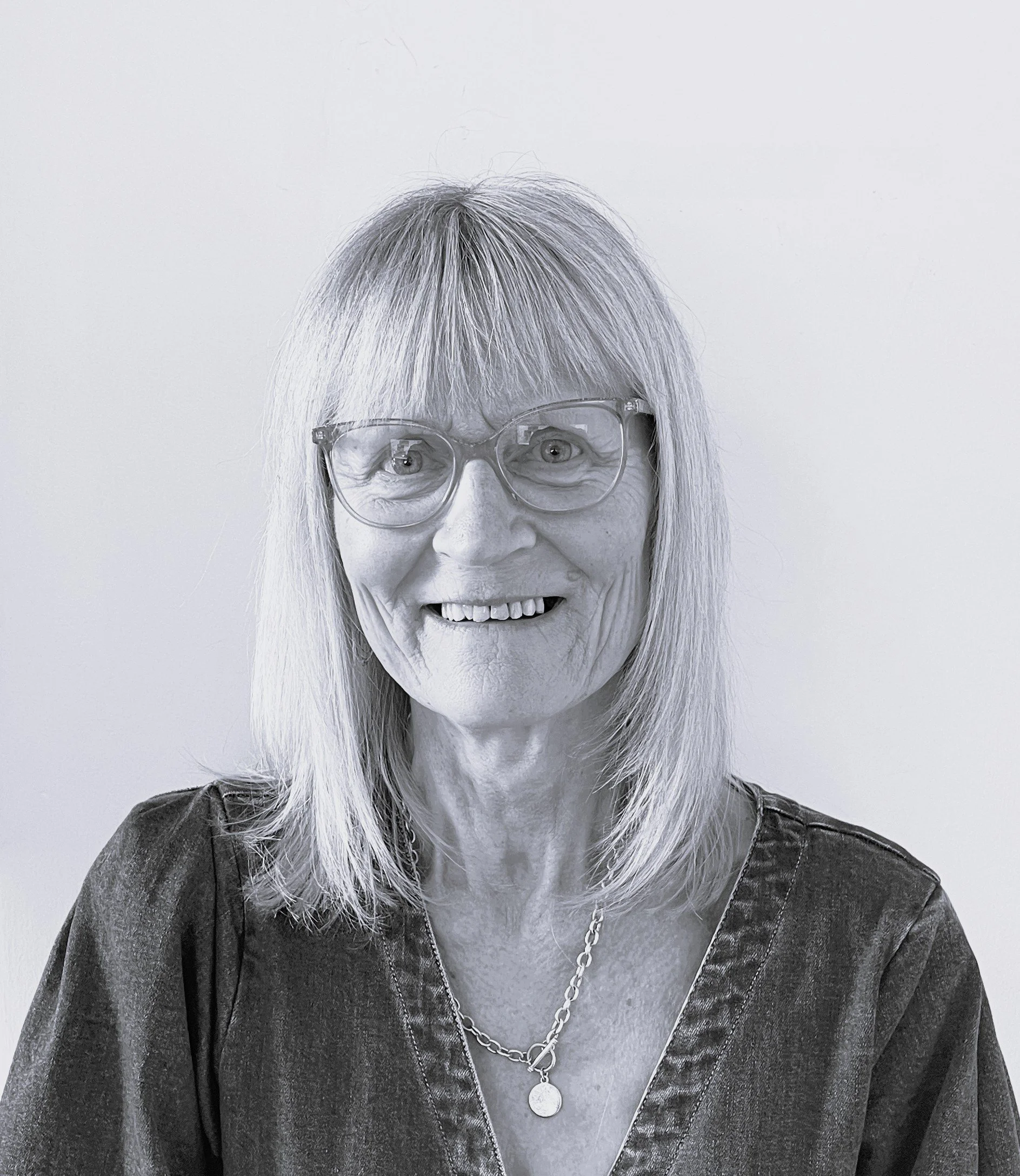
About Us
We are a friendly, professional architectural firm based in Otepoti / Dunedin, and carry out work throughout the South Island.
Our diverse design portfolio includes educational, healthcare, commercial, aged care, heritage and residential projects. These projects range in size from houses and office alterations, through to large institutional projects.
We have particular expertise in healthcare and aged-care projects, heritage restoration and conservation work, and educational facilities, all supported by a strong interest in sustainable design.
Meet the Team
-
Peter Porteous
DIRECTOR
B.Arch, FNZIA -
Norman Oakley
CONSULTANT
B.Arch, FNZIA -
Dallas Roff
ARCHITECT
B.Arch (Hons), ANZIA -
Andrea O’Connor
ARCHITECT
B.Arch, ANZIA -
Quinn Andrews
ARCHITECTURAL TECHNICIAN
BArch -
Suzi McInnes
OFFICE MANAGER







